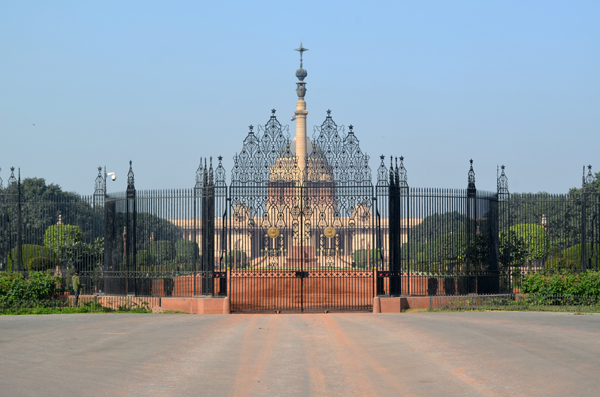
01.2016 - 03.2016
The Rashtrapati Bhavan, once the British Viceroy’s House, is now home to the President of India. It is positioned at the head of the Rajpath, the major East-West axis of the new city which faces India Gate on the East (and hints at a further connection the the Purana Quila fortress which is not quite in alignment.) Sir Edwin Lutyens, master planner of New Delhi, designed this building himself, attempting to create a new unified architecture for the British Empire of India taking elements from a variety of regions and religions. There is certainly a precedent for English architects attempting to mimic Indian architecture (see the Royal Pavilion at Brighton) but here Lutyens creates what may be a new style, albeit visually “Indian” to western eyes.
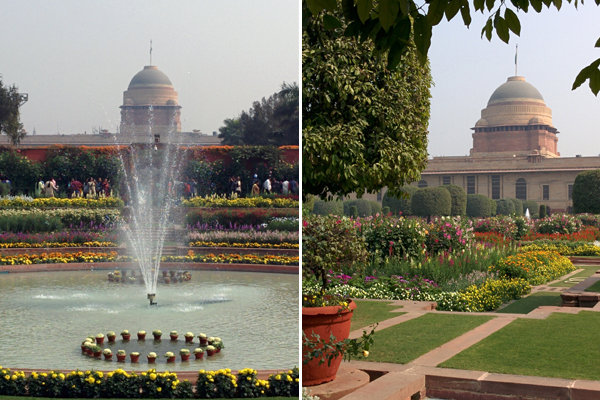
Rashtrapati Bhavan from the “Mughal Garden”
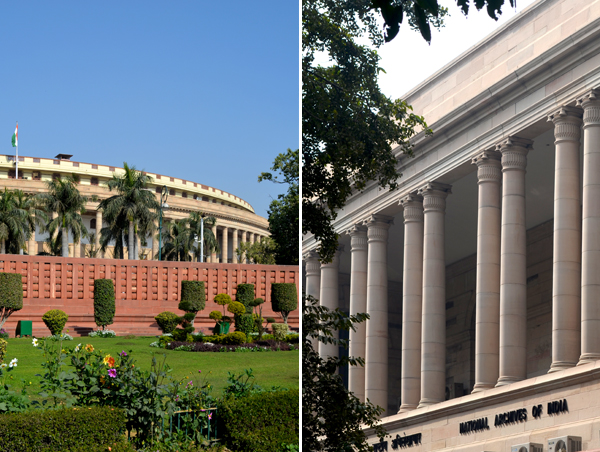
Parliament Building by Sir Herbert Baker | Delhi Order on Lutyens’ National Archive building
The form of the dome, the most distinctive feature, is said to be influenced by the Buddhist Sanchi stupa in Madhya Pradesh rather than the more local forms of Mughal domes. This reference can be seen in the dome’s geometry, apex, and decorative collar – which bears a motif that is used elsewhere in the capital, for example at the protective fence of the roundabouts near the Parliament building.
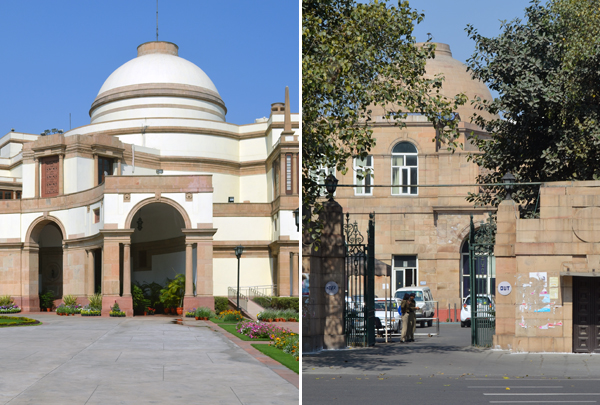
Hyderabad House and Baroda House, both by Lutyens built before completion of Rashtrapati Bhavan
Decoratively the building has been somewhat reduced, which may be due to the trend in contemporary architecture towards an absence of ornament. The building is also set back from the main road by a vast lawn burrowed with driveways and hahas, making excessive ornamentation also superfluous and unnecessary. However, decoration is still to be seen, such as in what has come to be known as the “Delhi Order” of column capitals which Lutyens developed.
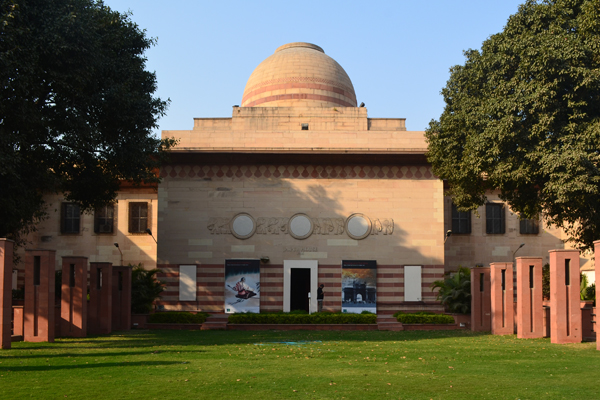
Jaipur House by Sir Arthur Bloomfield, now the Gallery of Modern Art
This translated and transformed style is seen in some mansions completed just prior by Lutyens for the Maharajas’ houses in the prime blocks around India Gate (eg Hyderabad and Baroda Houses) and was also appropriated by other architects (Jaipur house by Sir Arthur Bloomfield). The adoption of this royal New Delhi style associated with the Viceroy’s house rather than a representatively local style as embassies today do, could represent allegiance and cooperation with the empire, as well as an understanding of the benefits this relationship would provide. This could be seen as a strategy of creating a new hierarchical social order as a means of maintaining allegiances with local Maharajas. [1]
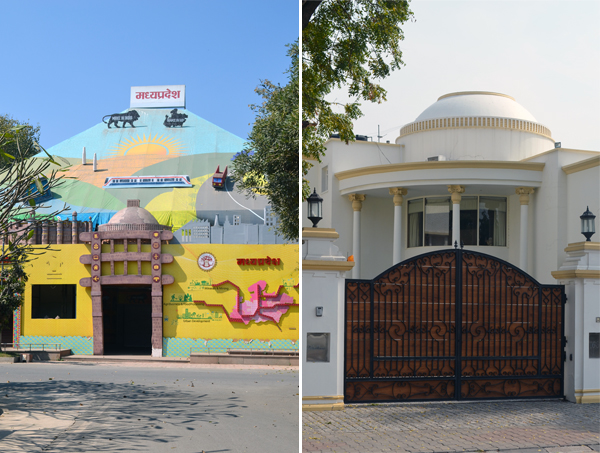
The Madhya Pradesh pavilion at Pragati Maidan fairgrounds in Delhi depicts the Buddhist temple which may be the basis for the Rashtrapati Bhavan | A home in Chandigarh which appropriates Lutyens New Delhi style.
1. Hunt, Tristram. Cities of Empire: The British Colonies and the Creation of the Urban World.