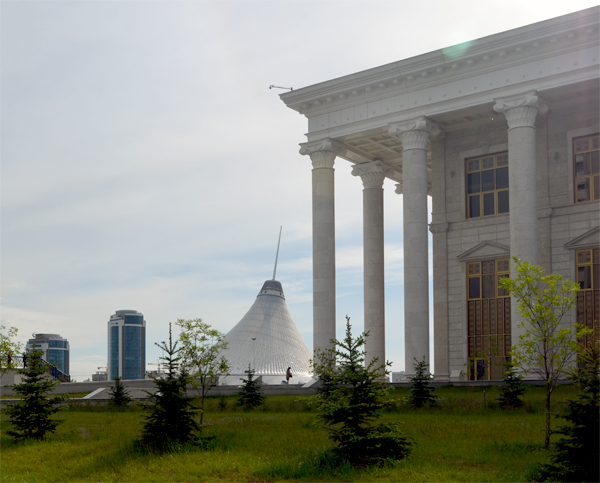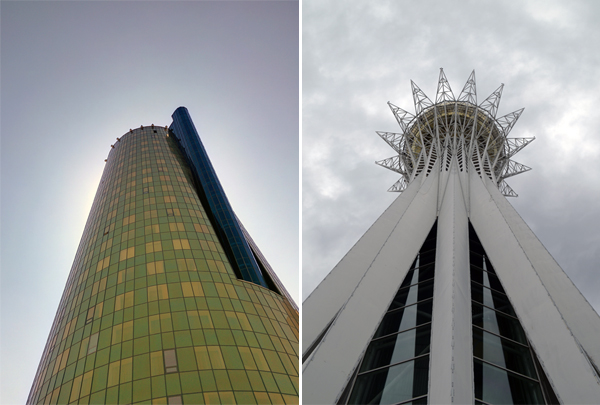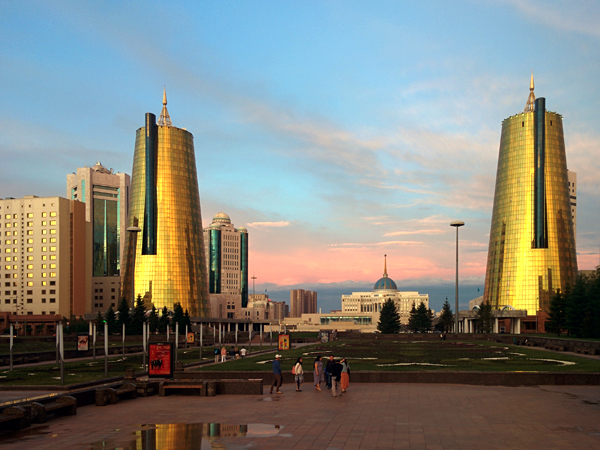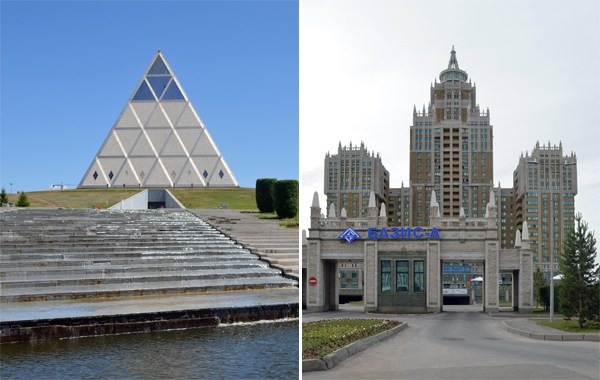
06.2016
Astana is built in the steppe, which means an excess of space is also provided around the buildings of the new city. The buildings are often treated as unique objects independent of context. This creates an environment where the imagery of buildings is supremely important.
In this respect they tend towards either postmodern nostalgia, Eurasian neoclassicism, or postmodern- futuristic iconography, usually existing side by side. Nevertheless, many of these projects appear to be conventional concrete construction with curtainwall or rainscreen facades.
The three projects in Astana by Norman Foster are notable exceptions to this conventional trabeated structure, although they do indicate the need for symbolism and iconography in the city. They are notable too, because their urbanistic importance (anchoring the main axis of the city from either end) provides them even more extensive landscaping. This allows earthen berms to lift their masses and provide entry from below, further maintaining their pure geometries without the architectural “distractions” of entrances and canopies.
Above: the Khan Shatyr center with the Astana Opera in the foreground

A tower of the House of Ministries complex | The iconic Bayterek Monument

A view down the park of Nurzhol Boulevard towards the Presidential Palace
The nomenclature of the country also lends itself to objectifying architecture. Astana means “the Capital”, their currency Tenge means “money.” Various buildings carry nicknames: the iceberg, the sweet corn, the cigarette lighter[1], the pyramid. Which came first, the pithy title or the architectural project?
Symbolism of course is always present in governmental architecture, whether with regards to massing, ornamentation, material, etc. Given the relatively contemporaneous construction of the entire new city center, in Astana the question can be asked what meaning is given to style and architectural language: what is it about the president’s house or the supreme court building that requires a classical colonnaded facade, while the ministry building receives two golden rocket ships? But it is also a question of content: what makes the Khan Shatyr mall and the Palace of Peace and Reconciliation, both by Norman Foster, so iconographic, and so formally similar? When everything is given meaning, can there be any content?

Foster’s Palace of Peace and Reconciliation | the “Triumph of Astana” building from 2006
1. Meuser, Philip. Architectural Guide Astana