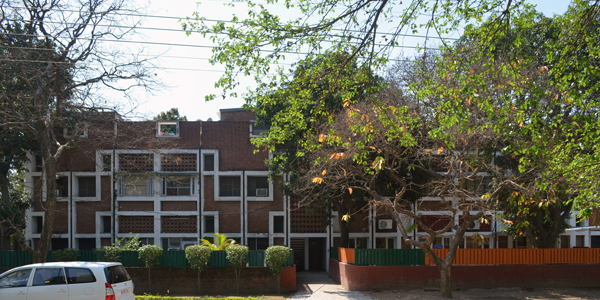
03.2016
Le Corbusier wrote the “Statue of the Land,” a manifesto for Chandigarh outlining its aspirations and planning principles. It includes ideas promoted through CIAM, such as a hierarchy of roads in 7 systems for various means of transport, speeds, and capacities. His master plan provided for public space both in the large city-scale greenpath, as well as the green bands distributed throughout the individual sectors. However, due to the metaphor of the city as a body with its head at the capitol complex, there is clearly a hierarchy of residential organization that is apparent in the parcel and house sizes which are much larger towards the NE sectors of the city. There do persist (or exist) social stratifications throughout the city, as even the government-built housing was distributed based on salary [1] (although at least in Chandigarh this was not a way to effectively segregate the city as it had been in colonial New Delhi [2])
Above | MLA Housing sector 3
Sector 22 was built as a prototype for organization with model housing by Pierre Jeanneret, Maxwell Fry and Jane Drew. It has a variety of middle and upper middle class types with small gardens (eg. some units still have exterior facilities but most are within the house itself. [1])
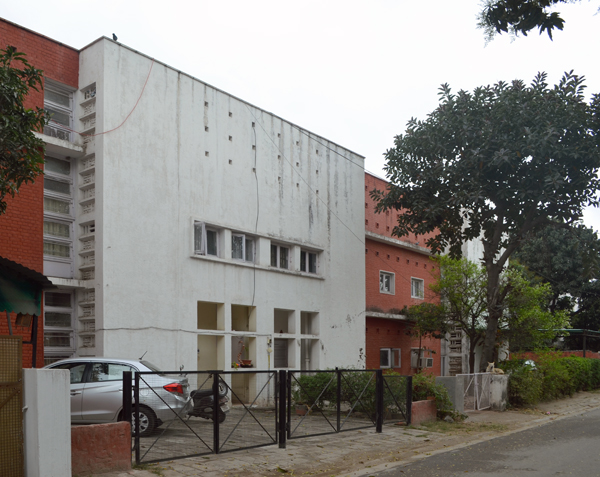
Housing Sector 22
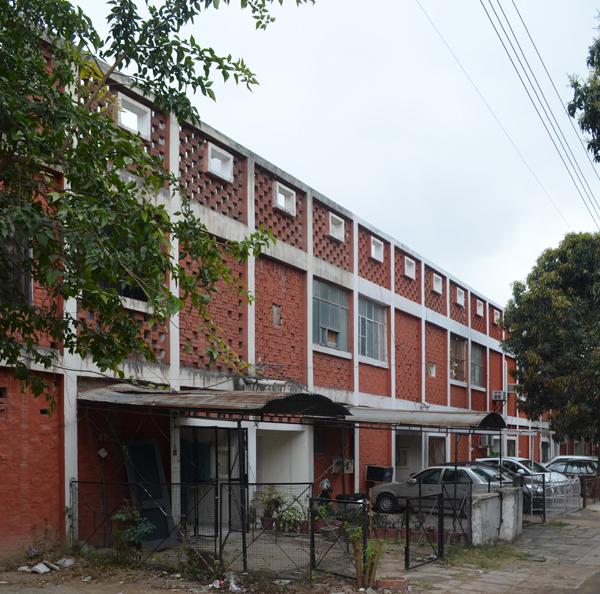
Housing Sector 22
Despite the planned nature of Chandigarh, much of the work served as a framework for future building, and within this armature are a number of unexpected cases. Some sectors have been laid out, but not yet densified. Sector 34 is the second commercial sector of Chandigarh, built in the second phase. The site has not filled up and has been occupied with impromptu businesses.
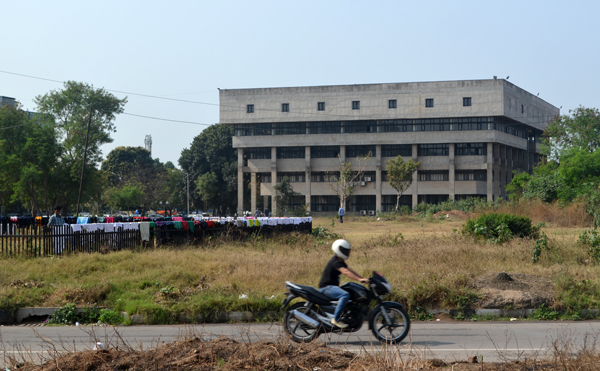
Sector 34
There are also existing villages that have been absorbed into the city, a strange geometry given they are oriented N/S while Chandigarh is oriented NE/SW. They have either been absorbed, or will be as the city grows. The density is quite unlike elsewhere in the city.
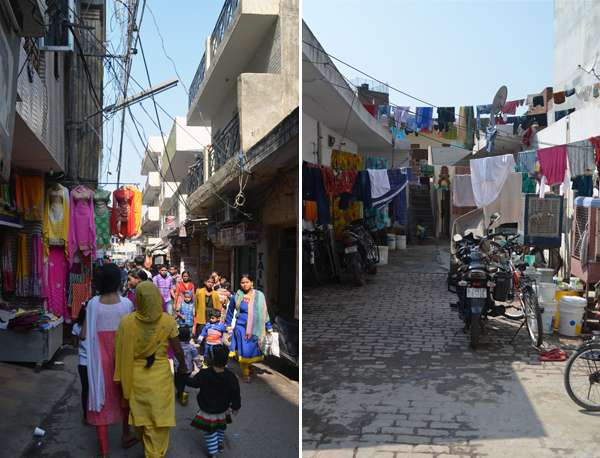
Village of Burail in Sector 45
Slums exist in Chandigarh, as elsewhere in India, many of the inhabitants are manual laborers or construction workers who built the city and then stayed, but had no provisioned housing. Since the 1970’s the government has worked on relocation programs [3]. For example in the neighboring city of Panchkula to the East parcels of land have been provided, along with utilities, schools and markets. Here inhabitants have built their houses on provided concrete plinths all using similar design but with varying number of floors.
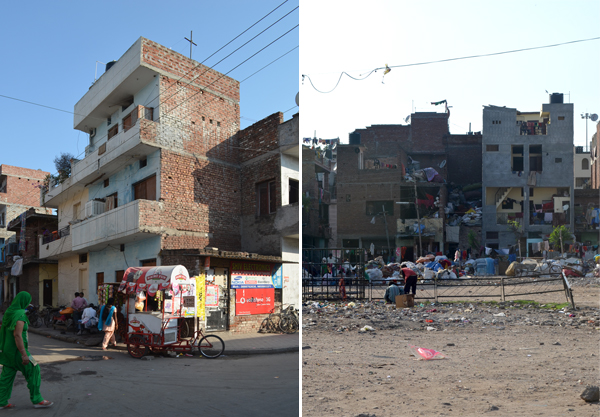
Mauli Jagran
And then there are developments on the outskirts, empty and waiting for their neighbors:
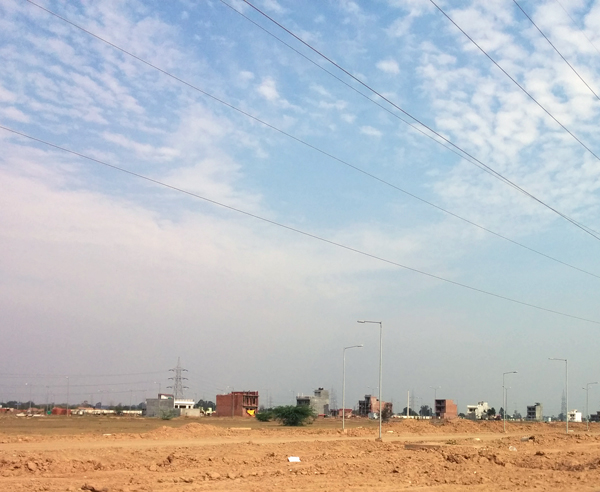
Buildings near airport
1. Prakash, Vikramaditya. CHD: Chandigarh.
2. Legg, Stephen. Spaces of Colonialism: Delhi’s Urban Governmentalities.
3. Chandigarh Architecture Museum